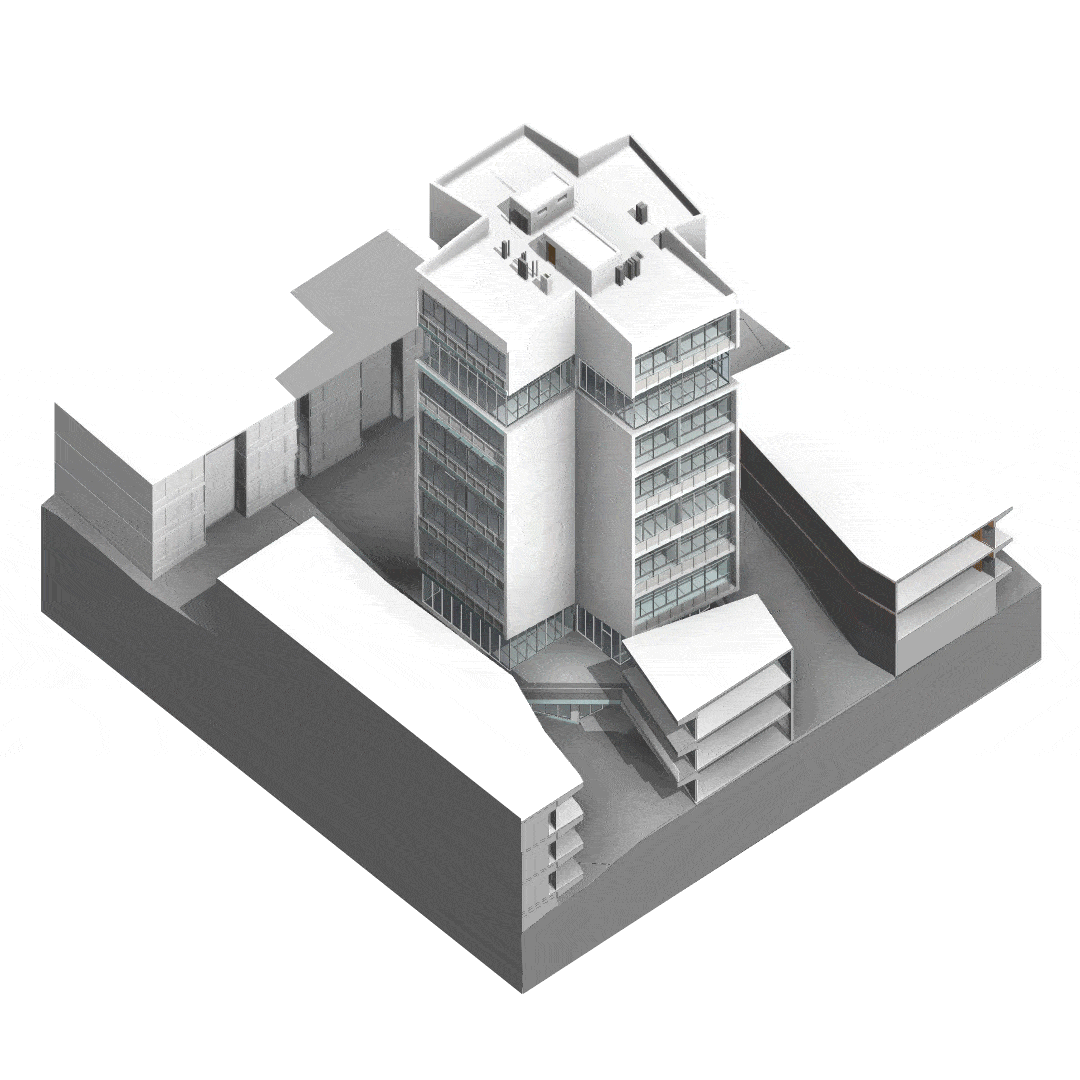
AT HQ ARCHITECTS
Sderot student housing tower
a new addition to the existing student dorms. the project combines 35 micro units (apporx 30 sqm per apt) with public spcaes, offices and library.


exterior
interior - micro units
REvit model
the micro units offer a plywood cover box which contains a bed, bedroom, closet and kitchenette. the box utilizes the high ceiling (3.80m) and opens up the space for the living area.
i was in charge of creating a detailed revit model, which will be in use through the bid and execution phases.
Sderot student housing HUB
work hubs located on the existing dorms roof, offering new co-learning for the campus students.
the facade features double skin cladding made of perfoated metal to provide shading and privacy.



Habukharim residential project
in concept stages
a proposal for new residential development in the bukharim quarter, Jerusalem.
the design creates an elevated new mass over a typical residential block for preservation.
![3 [Converted] reduced.jpg](https://static.wixstatic.com/media/d94c45_6e1bcf83735d49b38831ac9d48739411~mv2.jpg/v1/crop/x_785,y_220,w_2349,h_1884/fill/w_353,h_283,al_c,q_80,usm_0.66_1.00_0.01,enc_avif,quality_auto/3%20%5BConverted%5D%20reduced.jpg)
![4 [Converted] reduced.jpg](https://static.wixstatic.com/media/d94c45_5eadbffa48ac4efe8009a2ed5bdb9423~mv2.jpg/v1/crop/x_892,y_353,w_2472,h_1615/fill/w_366,h_240,al_c,q_80,usm_0.66_1.00_0.01,enc_avif,quality_auto/4%20%5BConverted%5D%20reduced.jpg)
