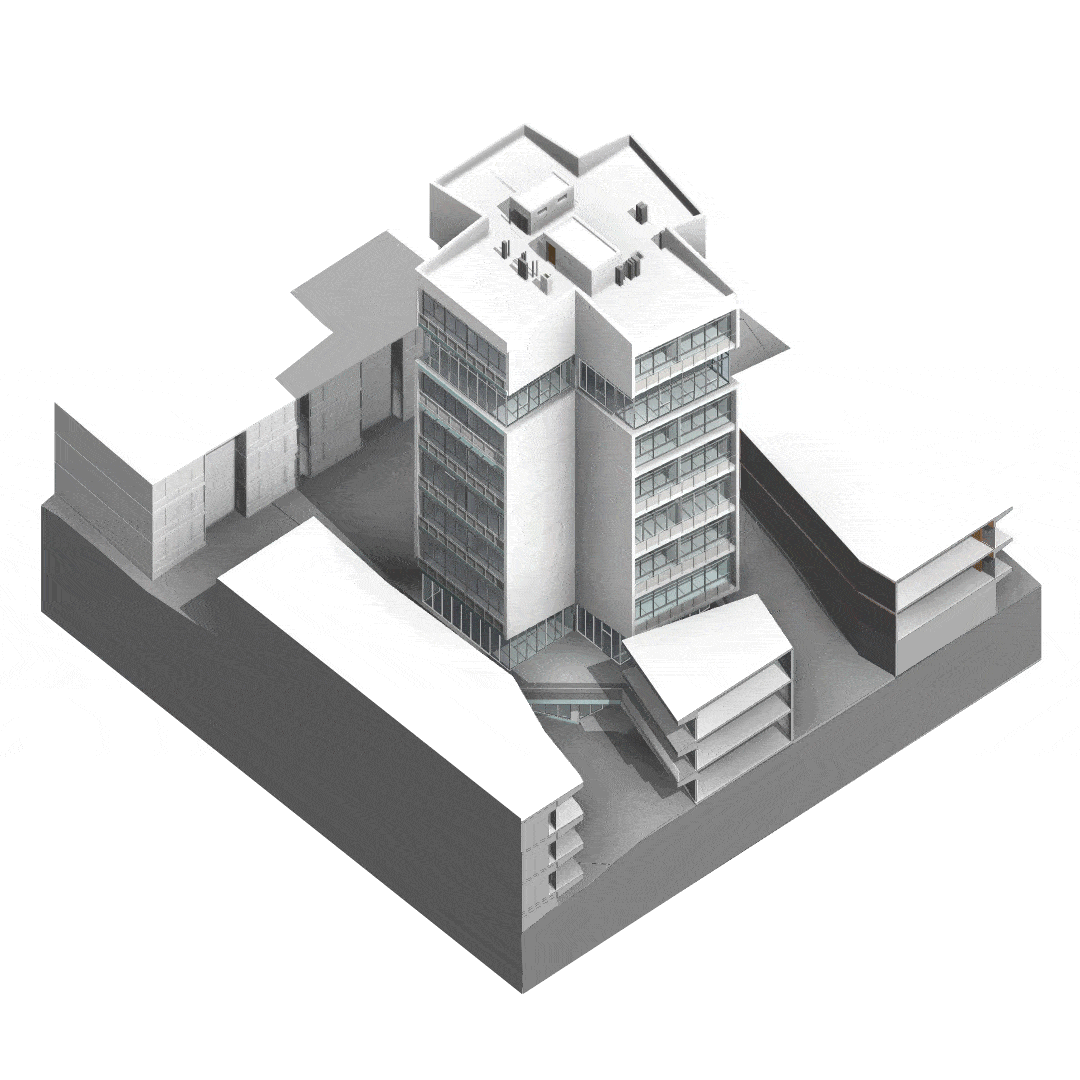New Kibbutzim College Campus
New Kibbutzim College Campus, includes schools of education, arts, theatre and dance. The new design expands the green areas on campus on multiple levels through meeting points, gardens and outdoor learning spots.
The footprint of the new buildings defines the borders of the campus. Hovering above is the innovation centre bridge structure that connects the various buildings and circulates around the central public square.

AT Kimmel Eshlolot


INNOVATION CENTER

INNOVATION CENTER
entrAnce lobby
levinski-wingate college
Levinsky College is conceived as a series of new buildings on the college’s campus in the north of the city, featuring an auditorium, classrooms, student housing, an arts centre, and retail spaces along the plinths.
I was responsible for developing the overall masterplan and currently serve as the architect in charge of the multifunctional building that will serve as the new gateway to the campus—marking the main entrance and setting the architectural tone for the entire project.


multifunctional builduing

Masterplan
student dorms
Achva 1-3
Achva 1–3 is a pair of interconnected boutique buildings located in the heart of the city, combining residential and commercial uses. The project features a mix of high-end boutique residences above vibrant, street-facing retail spaces, creating an active urban frontage that integrates seamlessly into the surrounding neighborhood. I am the architect in charge of the project, overseeing its design and development from concept to execution.



interior - micro units
REvit model
i was in charge of creating a detailed revit model, which will be in use through the bid and execution phases.
Sderot student housing HUB
work hubs located on the existing dorms roof, offering new co-learning for the campus students.
the facade features double skin cladding made of perfoated metal to provide shading and privacy.



Habukharim residential project
in concept stages
a proposal for new residential development in the bukharim quarter, Jerusalem.
the design creates an elevated new mass over a typical residential block for preservation.
Sderot Student Housing | Bukharim Housing Project
![3 [Converted] reduced.jpg](https://static.wixstatic.com/media/d94c45_6e1bcf83735d49b38831ac9d48739411~mv2.jpg/v1/crop/x_785,y_220,w_2349,h_1884/fill/w_353,h_283,al_c,q_80,usm_0.66_1.00_0.01,enc_avif,quality_auto/3%20%5BConverted%5D%20reduced.jpg)
![4 [Converted] reduced.jpg](https://static.wixstatic.com/media/d94c45_5eadbffa48ac4efe8009a2ed5bdb9423~mv2.jpg/v1/crop/x_892,y_353,w_2472,h_1615/fill/w_366,h_240,al_c,q_80,usm_0.66_1.00_0.01,enc_avif,quality_auto/4%20%5BConverted%5D%20reduced.jpg)
